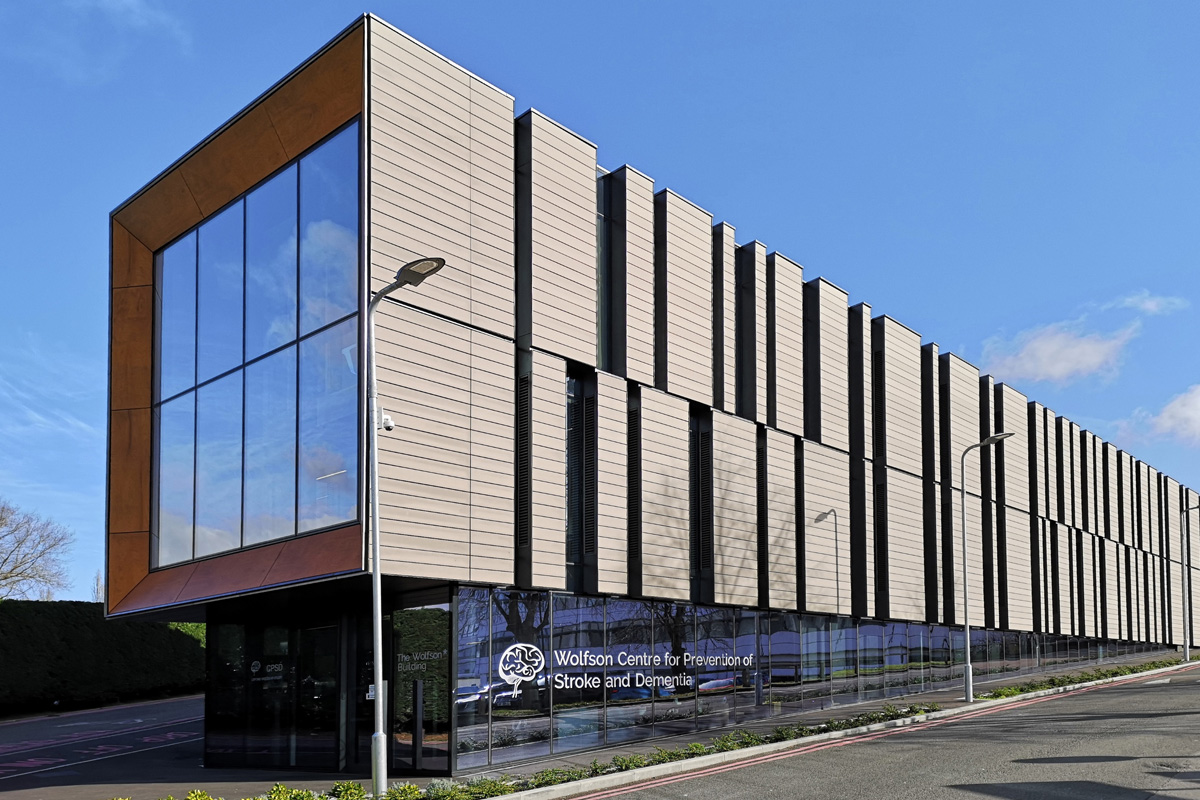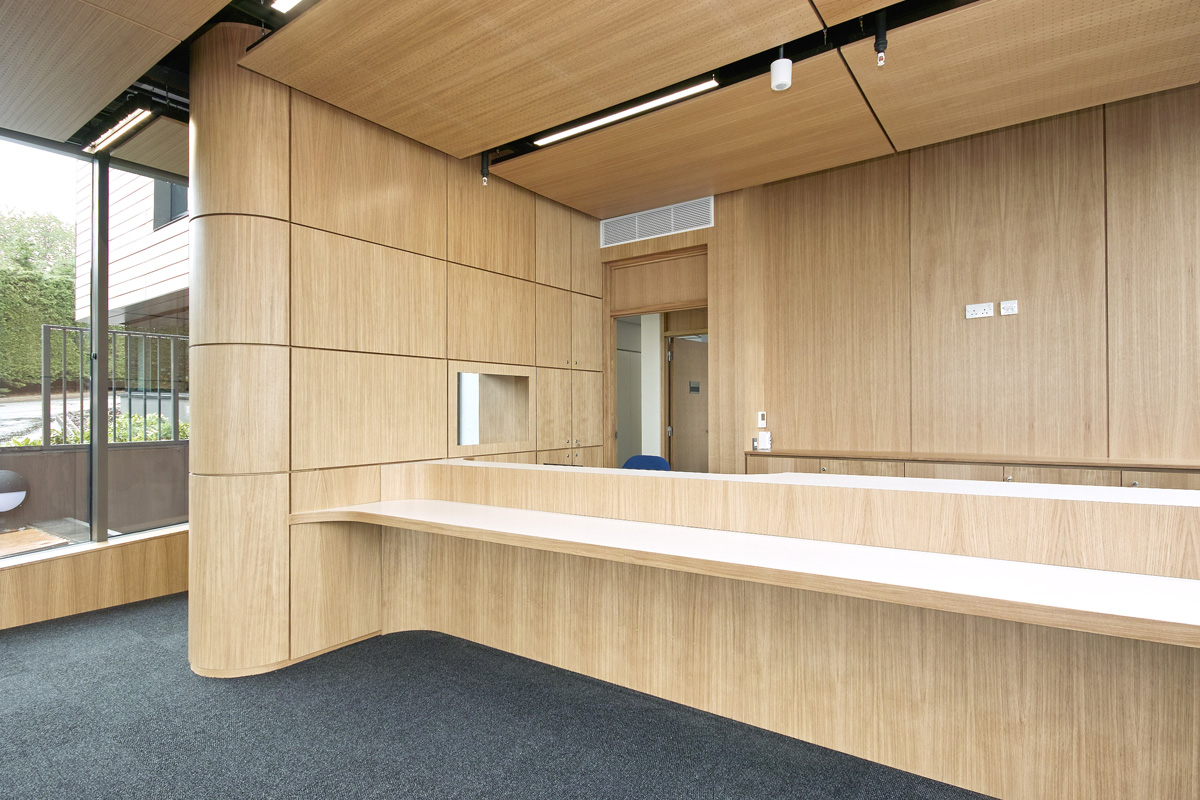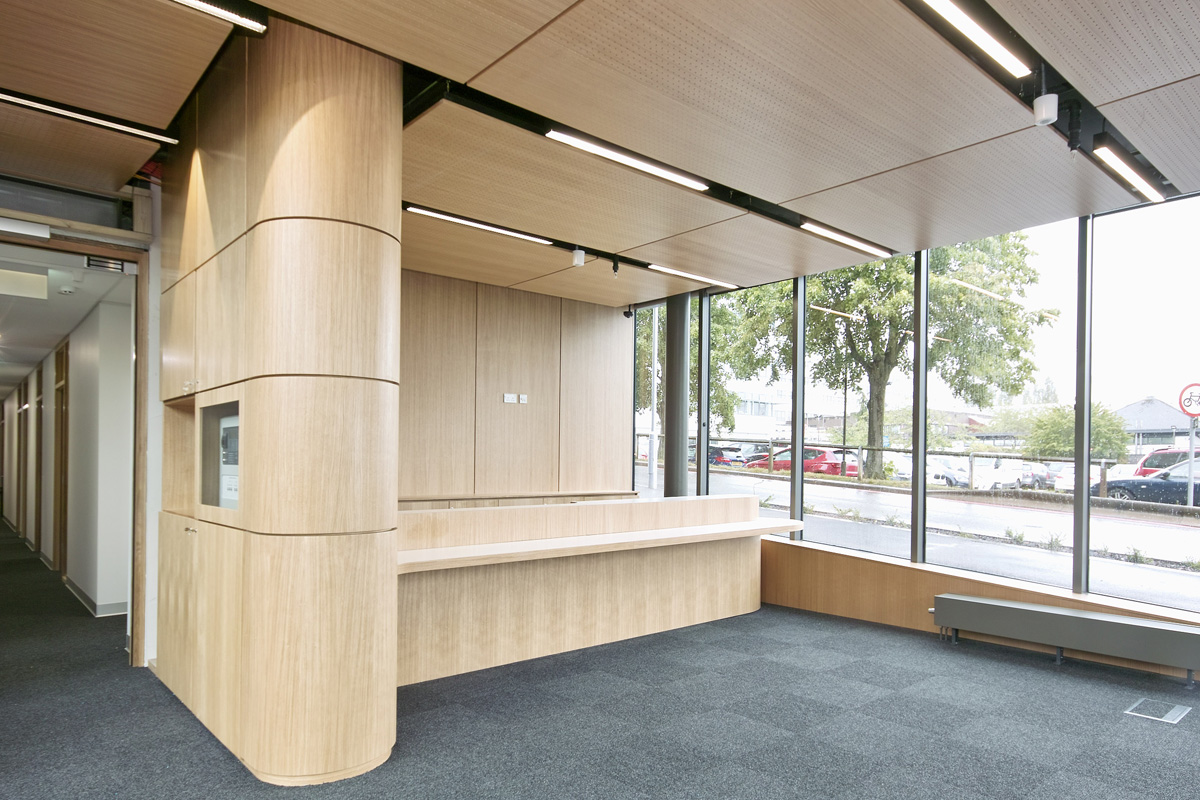WOLFSON CENTRE
Case StudyThe Wolfson Building is a three-storey complex housing a mix of laboratory, office and meeting / seminar space. It provides purpose-built facilities for the Wolfson Centre for the Prevention of Stroke and Dementia (CPSD), as well as research space for the Wellcome Centre for Integrative Neuroimaging.
Furniture Group were responsible for the manufacture and installation of the bespoke reception area, including reception desk and special feature wall. We also manufactured and installed ceiling panels throughout the building, along with storage cupboards in all the corridors built within Nib walls.
Wolfson Centre
- Project Completion: Aug.2019
- Client: University of Oxford
- Architect: FJMT
- Main Contractor: SDC
- Location: John Radcliffe Hospital, Oxford
- RIBA South Award 2021
- What we manufactured and fitted:
- Reception Desk
- Storage Cupboards
- Kitchen
- Ceiling Panels
- Wall Panelling
- Outside Bench
- Specialist materials used:
- Hand Laid Veneers
- Laminates
- Corian
- Iroko
To find out how we can help you with your next project: call 01234 743311



