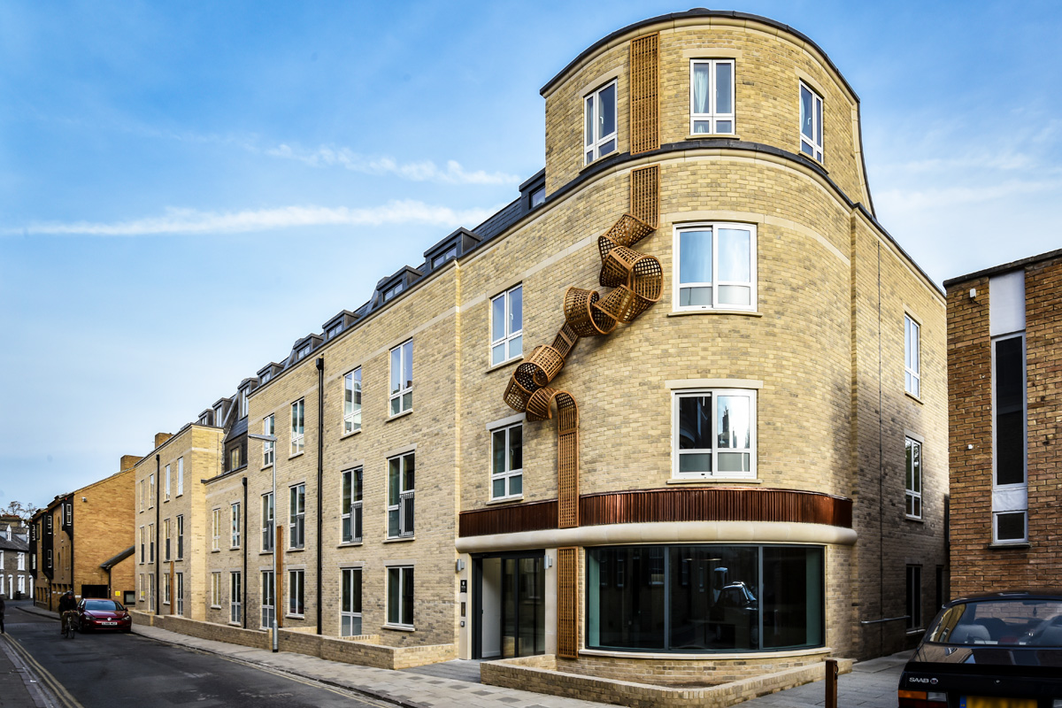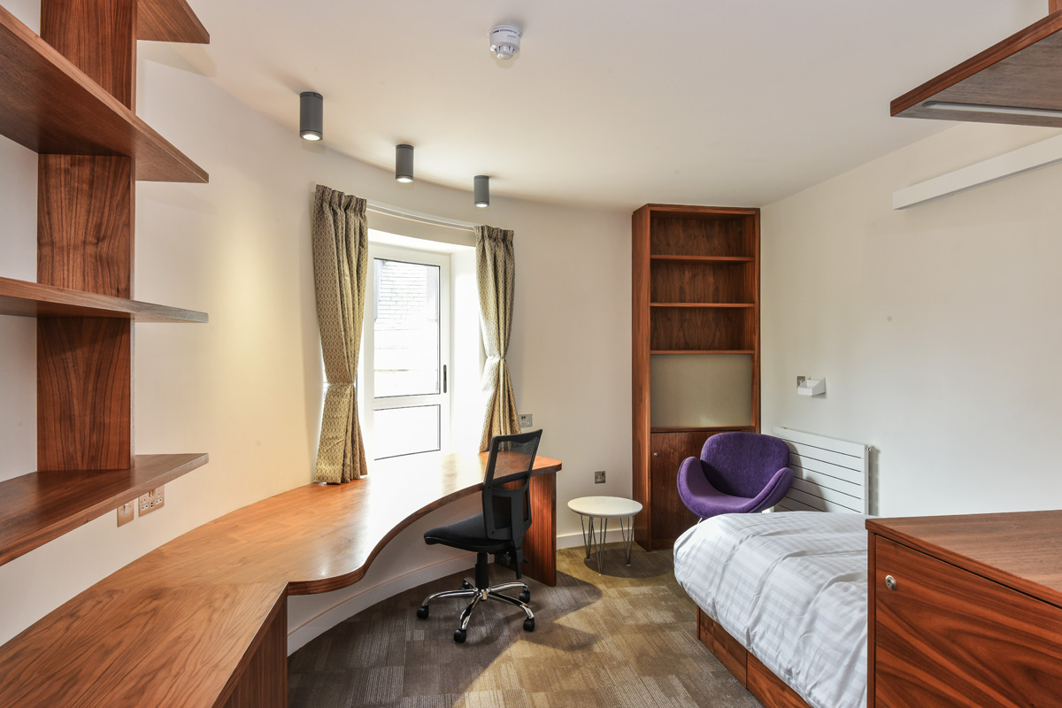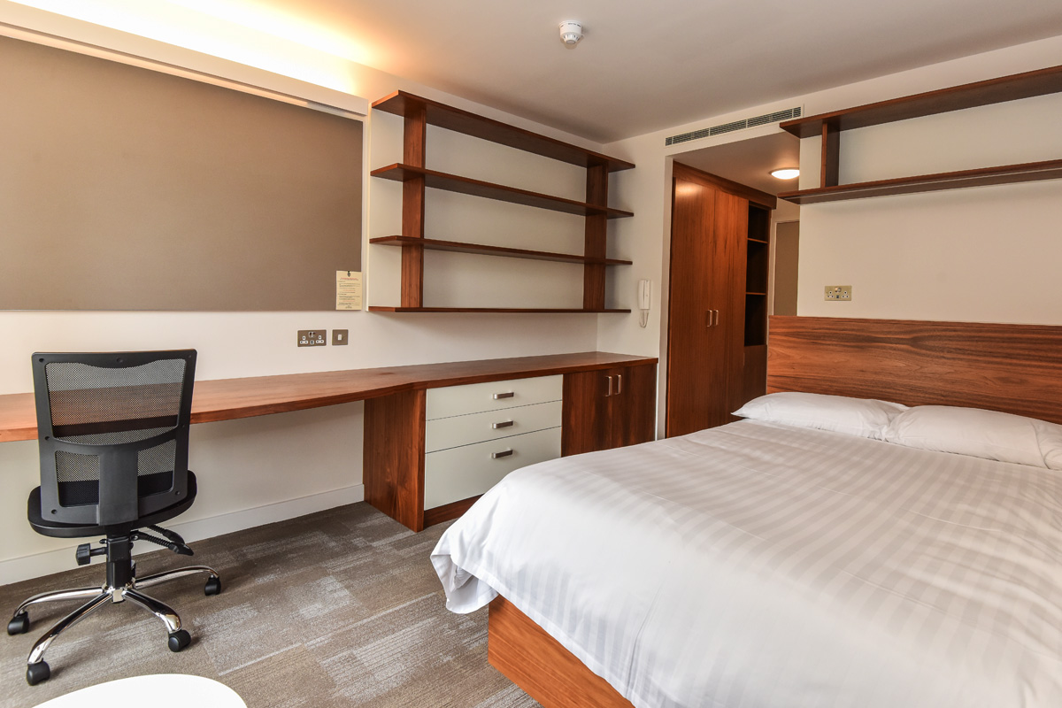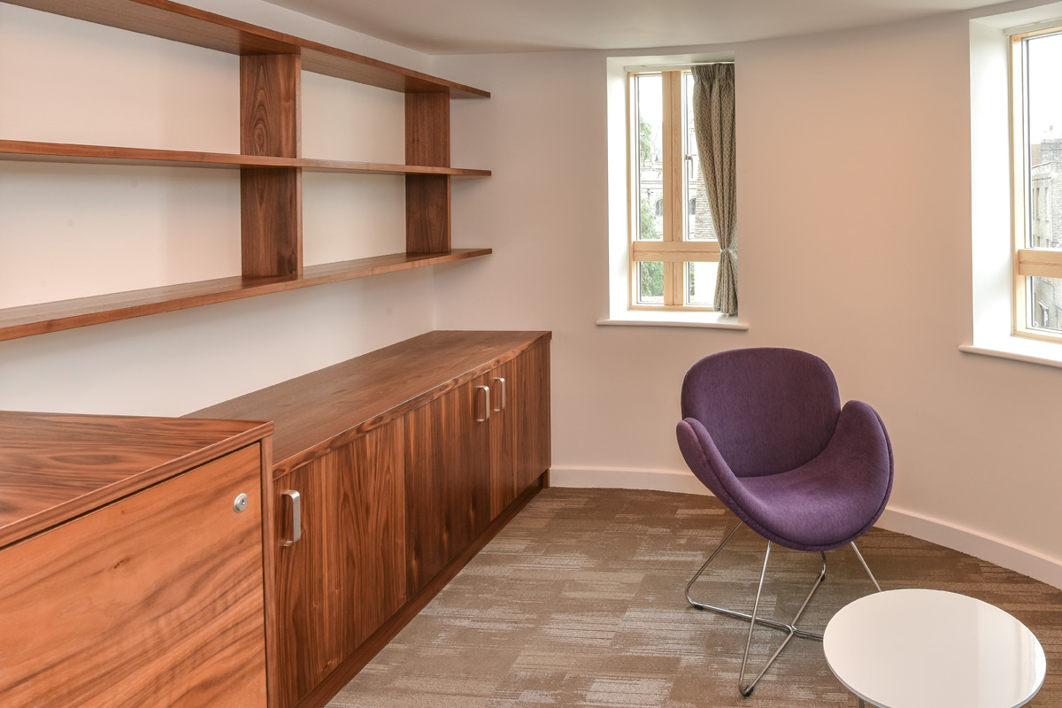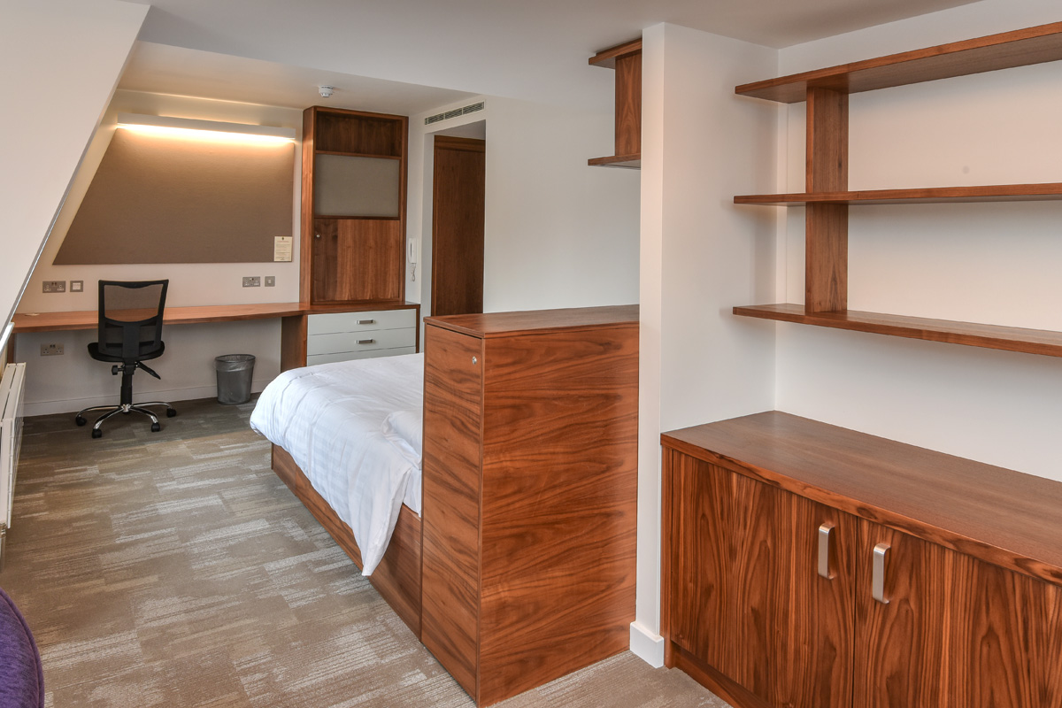WYNG GARDENS
Case StudyWyng Gardens, Cambridge Trinity Hall’s newest student accommodation block offers 67 en-suite double rooms and five en-suite single rooms for students, a reception and seminar space. The building offers high-specification contemporary interiors designed to be a suitable living and study space for Trinity Hall undergraduates, as well as offering residential conferencing facilities.
Furniture Group were responsible for the manufacture and installation of high specification, finished products for all the ensuite bedrooms. Each bedroom was to have an attractive, contemporary interior to create a luxury mix of traditional and modern aesthetics that would fit comfortably within the new building. This we achieved using a combination of walnut veneers and contemporary white laminates.
After various on-site meetings with the main contractor, architect and client, solutions were provided, along with samples for approval including a fully assembled prototype room setting. We worked in conjunction with the architects, Freeland Rees Roberts, to develop a final layout that would successfully accommodate and appeal to students, delegates as well as guest visitors.
Wyng Gardens
- Project Completion: 07.Nov.2016
- Client: Cambridge University
- Architect: Freeland Rees Roberts
- Main Contractor: Balfour Beatty
- FF&E: Furniture Group Contracts
- Location: Cambridge
- What we manufactured and fitted:
- Desks / Drawer Units
- Cupboards
- Window Reveals
- Beds / Headboards / Storage
- Wardrobes
- Shelving
- Pin Boards
- Wall Panelling
- Specialist Bespoke Joinery
- Specialist materials used:
- Walnut veneers
- Contemporary white laminates

