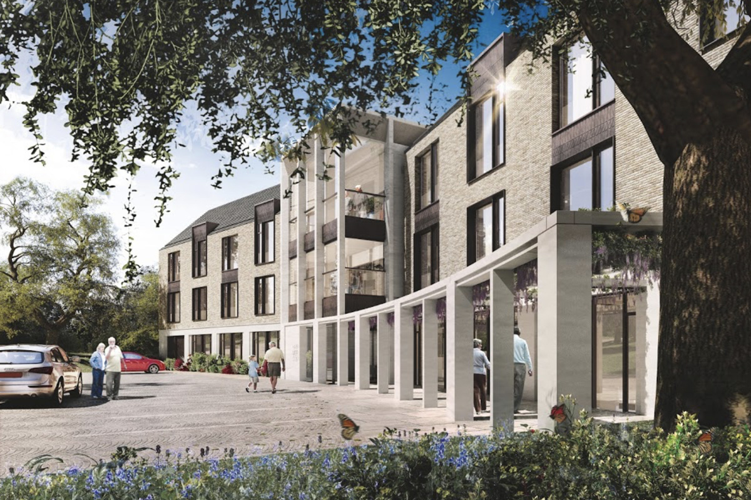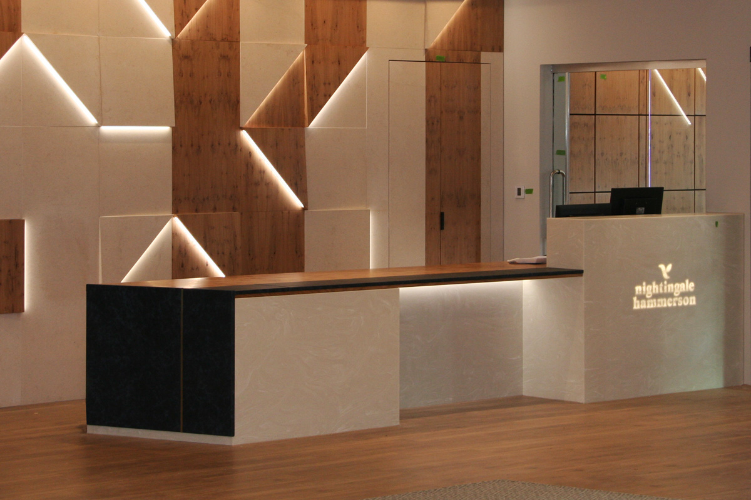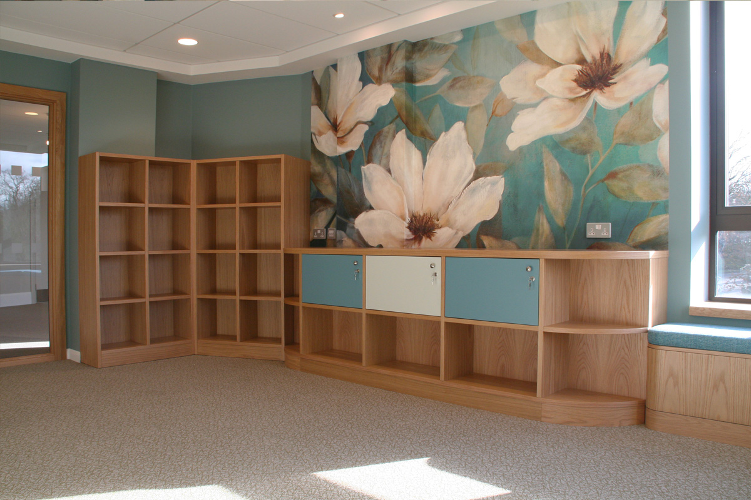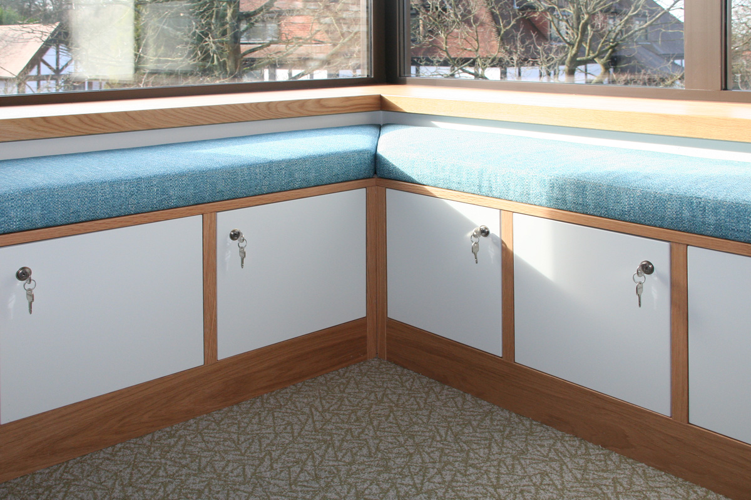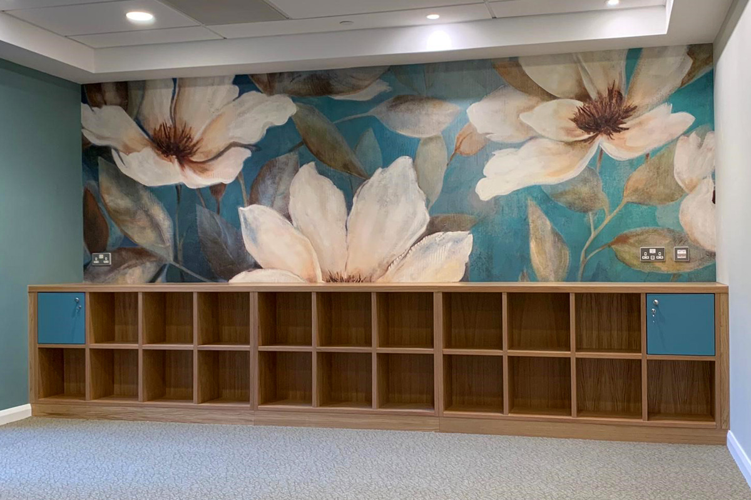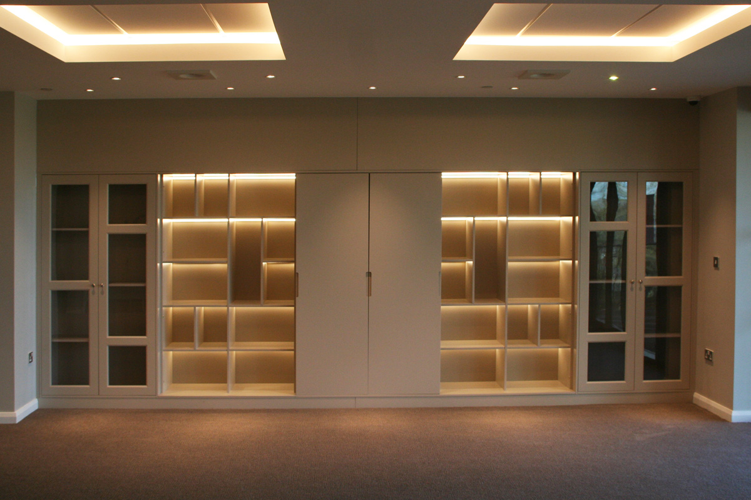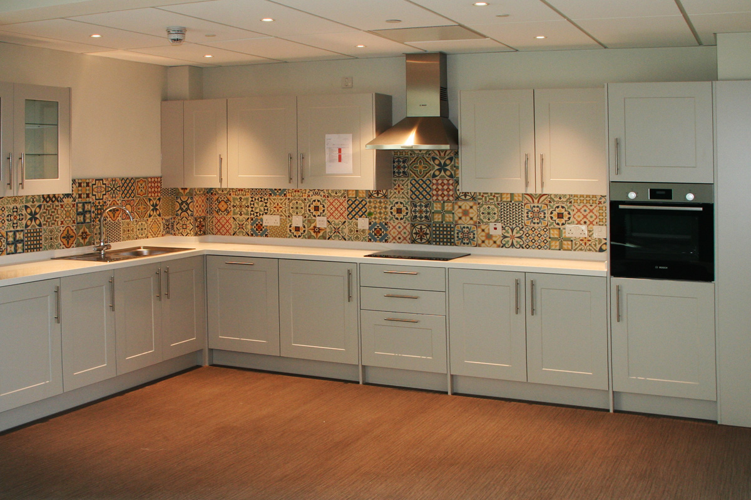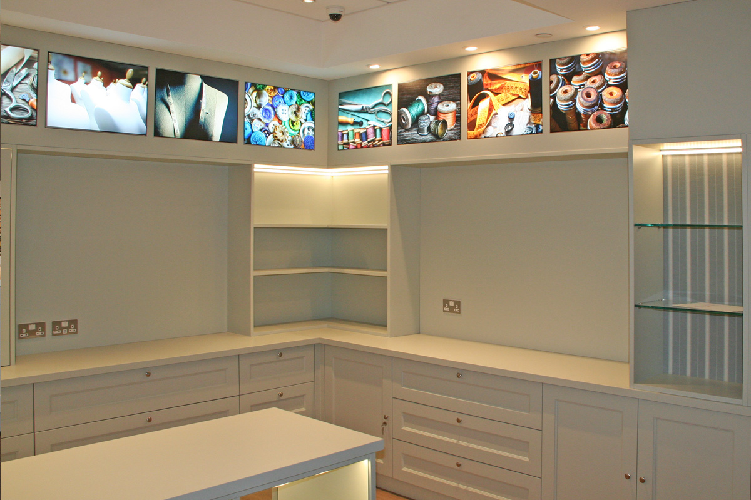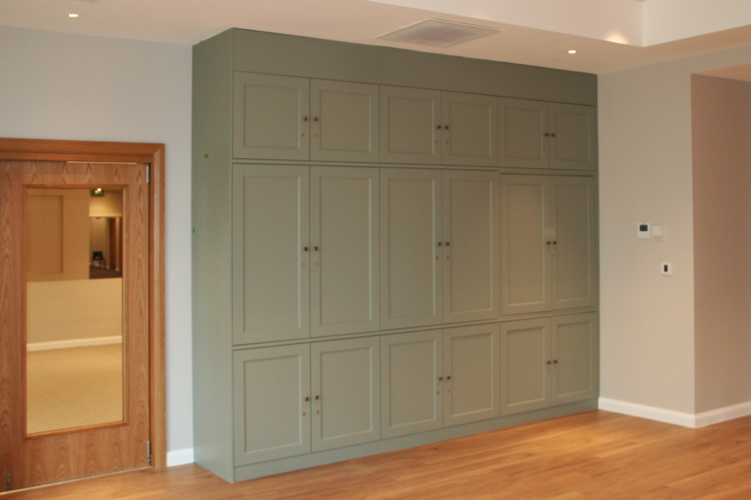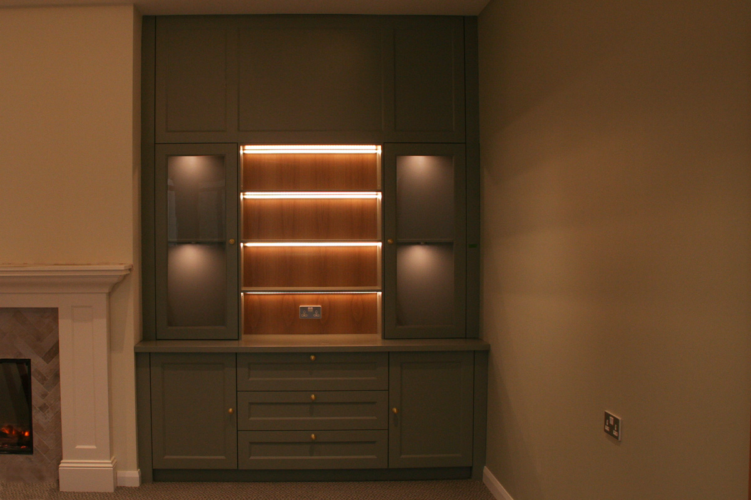HAMMERSON HOUSE
Case StudyHammerson House is a leading specialist residential care home with 116 bedrooms which have been carefully designed for the community to enjoy in their older years; a modern and forward thinking, state-of-the-art building.
Furniture Group were responsible for the manufacture and installation of a bespoke reception counter and timber profiled wall pannelling; communal fitted kitchens and communal storage facilities throughout.
We developed the wall feature in the reception area offering advice on material suitability and limitations. This also included material samples for the reception counter and samples of all finishes and upholstery choices.
Hammerson House
Download printable version (pdf)
- Project Completion: Feb.2021
- Client: Nightingale Hammerson
- Architect: P+HS Architects
- Location: London N2
- What we manufactured and fitted:
- Reception Counter
- Wall Feature
- Shop Cabinetry
- Hair Salon Furniture
- Fitted Storage Furniture Communal Areas
- TV Lounge Fitted Units
- Namaste Room Furniture
- Communal Kitchens
- Specialist materials used:
- Stone
- Veneered Wood Profile Panels
- Leather Work Surfaces
- Coloured Lacquer MDF
- Upholstery
Furniture Group. Design expertise. Quality craftsmanship.

